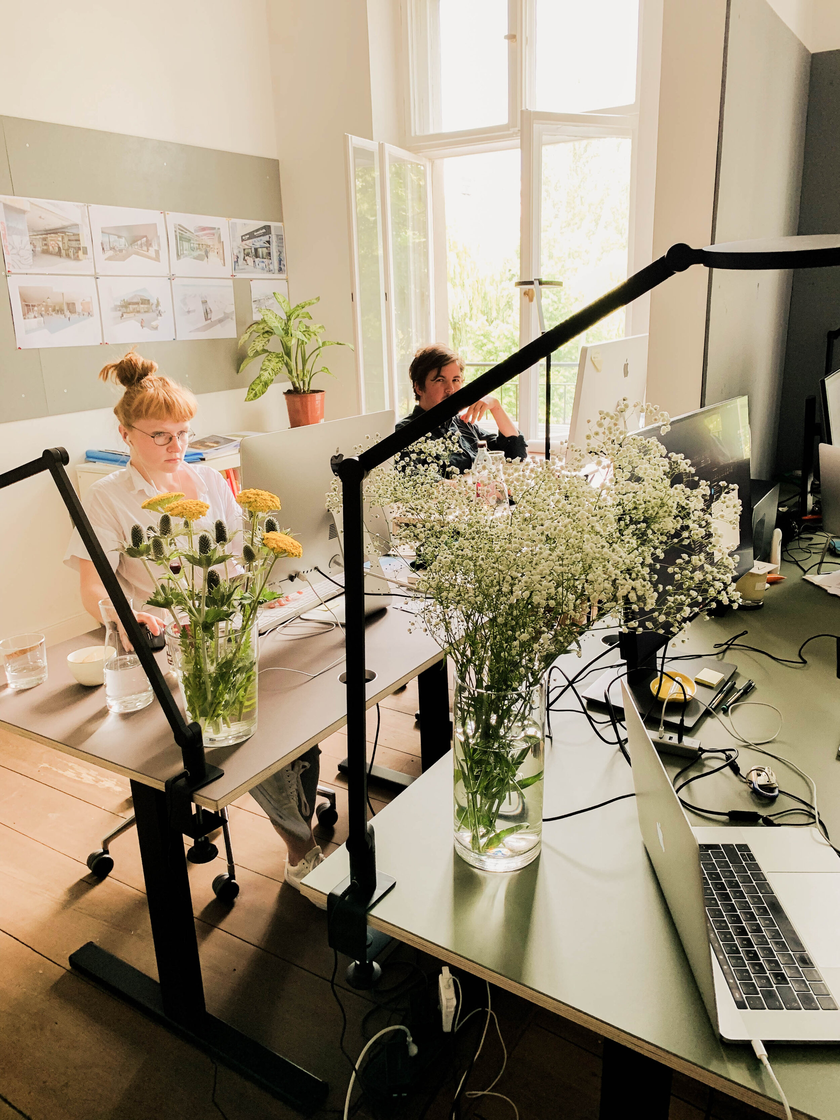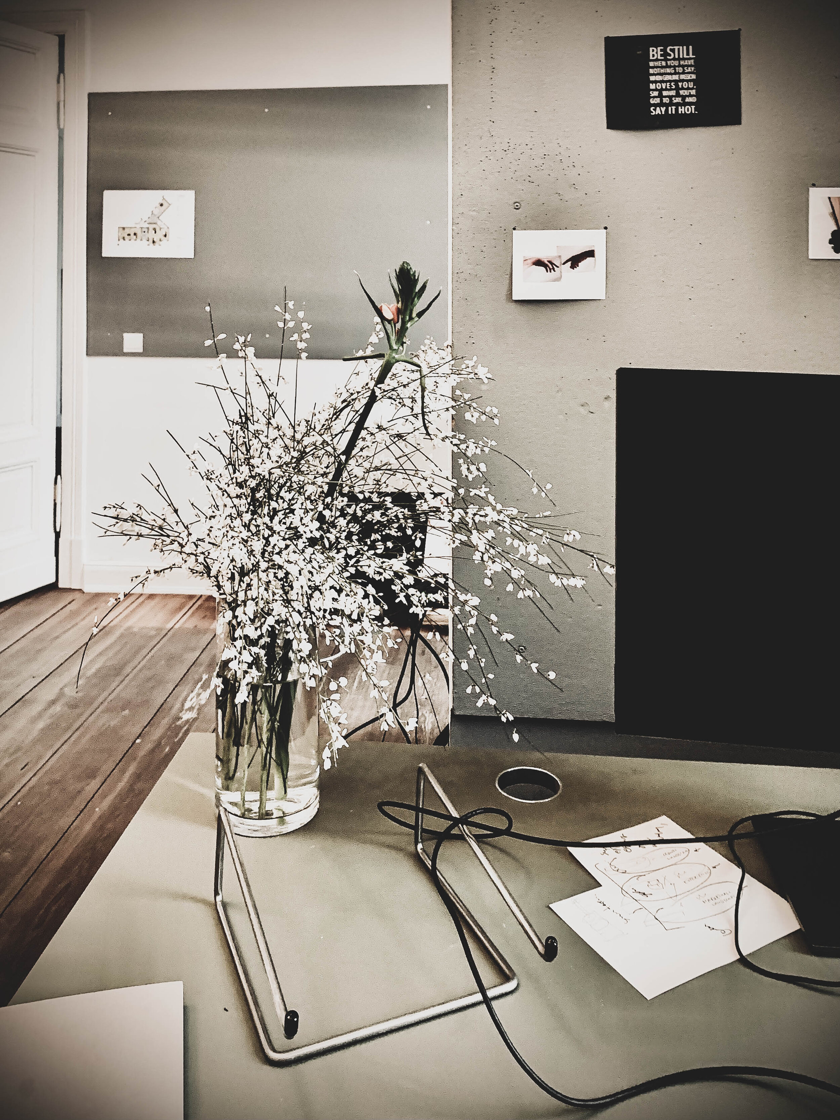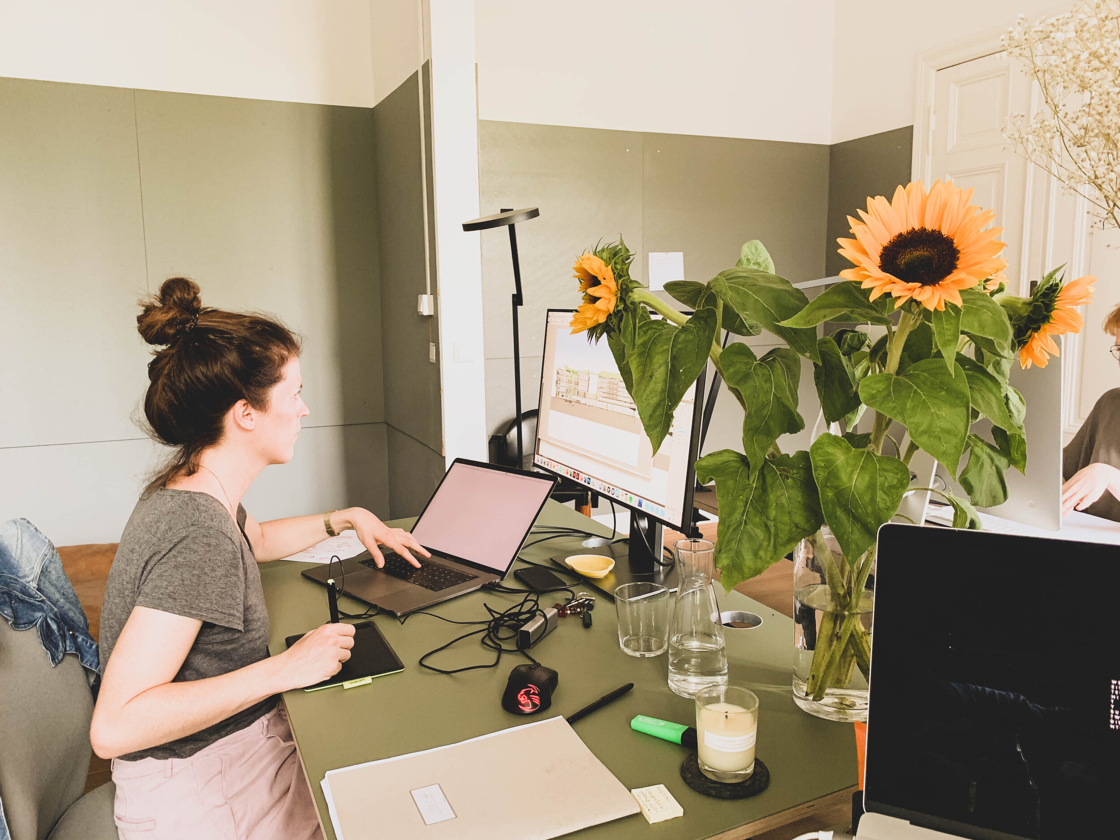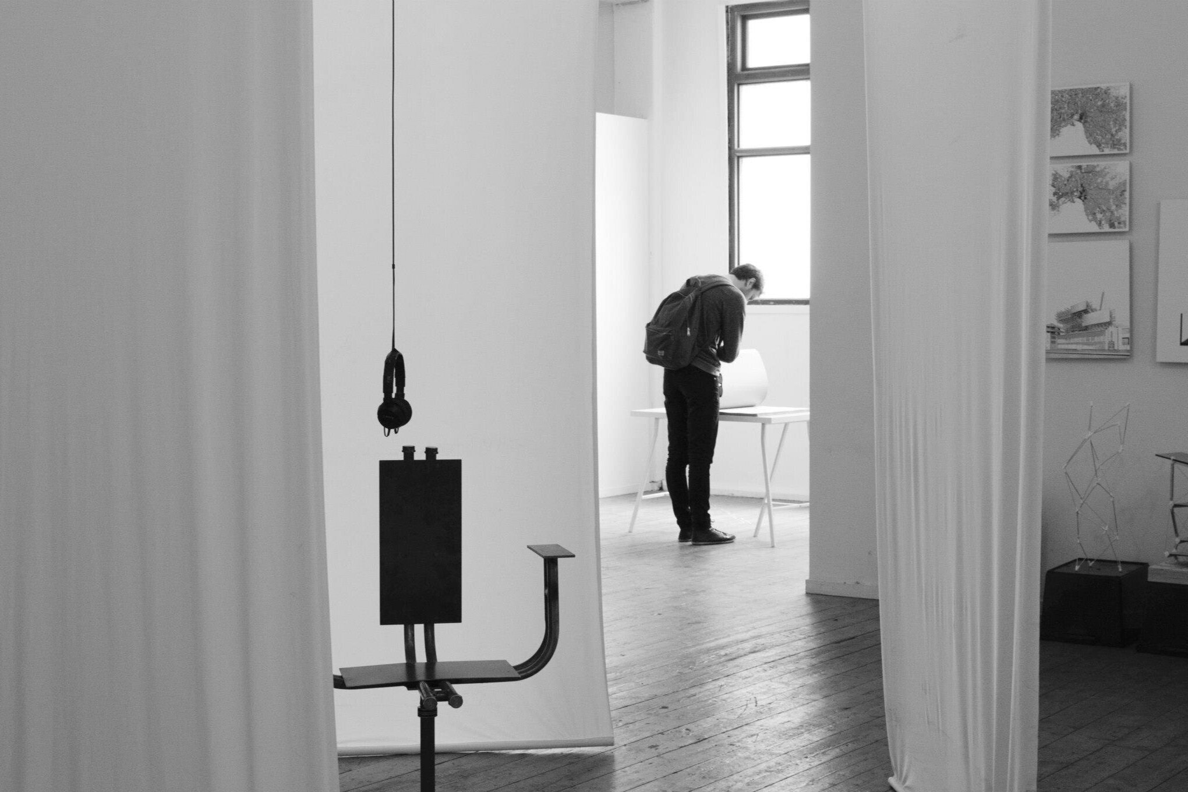Originally, I’m a Practising Architect in
My roots, Over 14 years of
Professional Work Experiences Globally.
It’s Never been Easy to Define My Career into
One Specific Title Because,
I am a Multiplayer.
ABOUT
My Career Asset Spans
Far beyond being a Design Architect.
As my International work
Experiences and Knowledge
Have built on Local Experiences,
My Innermost Thoughts and
Mindsets have rapidly Evolved and reformed Throughout my
Career path as it unfolds,
Time has refined me,
Into whom I have become today.
I’ve been appointed as a Chief Designer in Interdisciplinary Practice in Berlin, Germany, Renounced for Placemaking, from Architecture to Artistic Direction.
My work experiences in Australia Stretch over a vast range of projects From small housing, and skyscrapers to Masterplan leading me to be appointed as an Associate at Bates Smart at the age of 27.
what defines me today comes from the time of experience, my pure memory formed by knowledge from learning
EXPERTISE
Architect. Design Leader.
Project Team Management.
Creative Direction.
Concept Making and Strategy.
Placemaking.
Capturing Initial Atmosphere.
Creating Contents & Purposes.
Understanding the Target Group.
Programming & Market Research."
Artistic Direction.
Interior Design & Harmonisation.
Landscape Design.
the 'taste of knowing' comes from my experiences and sharpening of my senses
Soon after becoming a registered architect, my new career kicks off as a Design
Architect working directly with Design Directors at Bates Smart.
Being an Associate at age of 27 praised on mature skills, I have learned great
lessons in managing an efficient team with ongoing mentoring of young talents.
Art is by far the most influential and inspirational energy of my design thinking.
I have gained a unique yet professional approach to Artistic Direction.
I grasp ideas and crystallise them through thorough research.
I am intuitive yet confident in proving the most strategic way for a systematic design process.
REALACE, renowned for Placemaking in Europe, I’ve formed solid intellectual knowledge in what is the most authentic space and genuine place for people.
Before we can dream about finalised visualisation, we sketch and create mood boards and make collages to capture the initial atmosphere we want to create.
Creating good content for a good place. Defining the purposes of the project and its users, have given me strong skills in creating a cohesive design report.
Before given the brief, we often create a brief for our clients. Through analysis of site and market research, we form a set of target group and users.
Developing a brief for clients include programming of the site, into very specific requirements and tenants within the project through market research.
I imagine Atmosphere, before defining Architecture. The harmonisation of indoor and outdoor, how they influence the other, is crucial play.
I imagine Atmosphere, before defining Architecture. The harmonisation of indoor and outdoor, how they one influence the another is crucial play.
The biggest, raw, innermost dream and imagination come from nature. Sunrise, Sunset, The Air, Wind, and The Sky, Scents of Grass. Architecture, therefore, becomes landscape design.
Career Path Diagram
Learning Curve in relation to
The Sequence of Time and Place.
Remember The Core Horizontal Line.
First starting as one solid line, and second, two solid lines with an abstract meaning of learning and teaching.
Thirdly, The main core represents me, and defines who I am while multiple skills and knowledge of the past inter-wave around me.
They live through me.
KEY
EMPLOY-MENT
REALACE
GERMANY: APPOINTED AS CHIEF DESIGNER IN 2017
The Second Half of My Thirties.
I moved to Europe in 2014. The only agenda was to broaden my knowledge and skills. I flew there and landed in an interdisciplinary studio called REALACE, renowned in Europe for Placemaking and Revitalisation of spaces.
I was appointed as Chief Designer, initiating and overseeing all projects across the practice. Later on, we established a unique ‘three-head, concept-making team’ within the practice to pursue my ongoing interest in artistic direction.
Working in a truly collaborative environment with expert teams from all other fields brought me fresh insight, knowledge, and approach to my mindset.
I have rapidly evolved and gained unique skills in approaching design and architecture unlike elsewhere. My thinking process is also changed, In 5 to 6 years I’ve learnt expertise in Placemaking, Program Strategy, and most notably, ‘Tailor-Made Workplace Designs’ for the world’s leading base offices and cooperatives.
While architecture is the root of my professionalism, I have become open-minded.
PLEASE CLICK ON THE PROJECT NAME BELOW WHICH WILL DIRECT YOU TO A PAGE WHERE YOU CAN VIEW THE WORKS AND THE CONTENTS OF THE COMPILATION
Ullsteinhaus Masterplan
One of his most successful projects is in Germany, a masterplan over 60,000 sqm of space as a campus for innovative technology companies. The projects for Germany's leading companies, museum and art curation are still in the media today. Involved in all stages from the beginning, design direction, documentation, research analysis, interior design, and more.
BOSCH IoT Campus of Berlin
Bosch IoT Campus with Europe's leading ideas and research was part of the masterplan. The unconventional approach to creating a workplace with a precise understanding of value, identity, and the need of every individual is one of his most remarkable assets. With an ongoing discussion with client BOSCH, we were able to establish their agenda and it is well-published all around Europe.
Karl Marx Strasse 101
The revitalisation concept for the former department store and garage building on Karl-Marx-Straße collages the old with the new: Instead of tearing down the more than 50-year-old and now seemingly outdated store and car park, it is transformed into a modern market hall and more. The challenge of a 2.2m height car park was easily feasible. The revitalisation plans and local contribution plays a big part in a community.
Sonneninsel
This unique site embedded in close proximity to the city centre has enormous potential for highly attractive, landscaped creative workspaces at a lower cost. Some of the inventory can continue to be used. The demands in the property market for Office spaces are high, thus we brought a ‘New Working Landscape” - working environments need physical space and interaction. And in the middle of this disruptive moment, the following question arises: Why do we still work the way we do?
MILESTONES
REALACE
2014 - 2019
It involved providing ideas and concepts, vision as a design consultant, programming strategy in line with overall atmosphere approach in parallel with artistic direction and set up of Design Guide Manual, Templates, and more. Collaborated with branding, marketing, and communication teams.
Masterplan, Mixed-Use Development, Tailored Workplace Design and Research, Branding, Artistic Direction, Strategy, Design Management and More.
KEY
EMPLOY-MENT
BATES SMART
AUSTRALIA: APPOINTED AS ASSOCIATE IN 2012
The First Half of My Twenties.
I first started working at Bates Smart as a design architect in 2010, I was actively involved and contributed to a broad range of projects, including the initial design and planning stages.
The highest standard in the initiation of design concepts establishing the methodology and systems was highly appreciated.
“With a strong sense of conceptualisation and expression together with a honed ability to translate design ideas into physicality.”
I have worked solely with Design Directors on large-scale proposals combining an understanding of context, the development of a design narrative, rendering of 3-dimensional form, and commercial feasibility analysis By 2013,
I was appointed as an Associate of the Practice, I was at the age of 27. Even after a year of teaching at the university, we collaborated in a number of international competitions.
I was appointed as Chief Designer, initiating and overseeing all projects across the practice. Later on, we established a unique ‘three-head, concept-making team’ within the practice to pursue my ongoing interest in artistic direction.
Working in a truly collaborative environment with expert teams from all other fields brought me fresh insight, knowledge, and approach to my mindset.
I have rapidly evolved and gained unique skills in approaching design and architecture unlike elsewhere. My thinking process is also changed, In 5 to 6 years I’ve learnt expertise in Placemaking, Program Strategy, and most notably, ‘Tailor-Made Workplace Designs’ for the world’s leading base offices and cooperatives.
While architecture is the root of my professionalism, I have become open-minded.
PLEASE CLICK ON THE PROJECT NAME BELOW WHICH WILL DIRECT YOU TO A PAGE WHERE YOU CAN VIEW THE WORKS AND THE CONTENTS OF THE COMPILATION
Queensbridge Tower
276m residential tower located above a dynamic showroom with major planning permit on South Bank, Melbourne. I was involved in all parts of the project right from the beginning from blank butter paper to fully drafted, 3-D Designs, to a fully packaged final planning submission. After a long haul, we obtained the planning permit for the skyscraper.
Queensbridge Tower Mixed-Use
276 m residential tower located above a dynamic showroom with a major planning permit on South Bank, Melbourne. I was involved in all parts of the project right from the beginning from blank butter paper to fully drafted, 3-D Designs, then wrapping up packaged final planning submission. The Mixed-Use includes High Residential, Commercial, Hotel, Hospitality, and Hotel.
447 Collins Street
447 Collins Street was an International Partnership Competition over 2 months time. We collaborated with Snøhetta on two tower schemes for one site. The essential qualities of 447 Collins Street need to be born out of the connected dynamic and creative spirit that courses through Melbourne’s streets and lane ways It should extend, celebrate and symbolise the noble and rich personality of Melbourne’s culture which is revered throughout world.
250 Spencer Street
A Masterplan for 3000 apartments in six towers on the Site of the Age newspaper in CBD, involving complex negotiations with State City authorities. I was involved in the project from the very beginning, speaking directly to Senior Clients, Investors, and all other relevant Authorities involved to get the project moving forward. Planning Application Achieved.
MILESTONES
BATES SMART
MELBOURNE, AUSTRALIA / 2010-2013, 2014, 2019-2010
Undertaking design role, actively involved in and contributed to a broad range of projects, including the early design and planning stages. Dedicated commitment to the highest standard in the initiation of design concepts, establishing the design methodology and systems for others to assist in developing at later stages.
High Profile Development of Skyscrapers from Feasibility Study to Town Planning Submission. Most of projects are Mixed-Use Urban Developments. Also includes works from LAVA, Austin Maynard Architects and Freelance Works
AUSTIN MAYNARD ARCHITECTS
MELBOURNE, AUSTRALIA / 2018-2010
LAVA
BERLIN, GERMANY / 2014 / WORKS IN CHINA
FREELANCE / DESIGN CONSULTANTS
2019 - NOW
Communication, Working Style,
Methodology & Skills
Discovery (identify)
Research
Solitude
Focus
Crystallise thoughts
Wander
Analyse
Data Research
Idea Stimulants
Browse
Collect
Read
Snap Shots
Location and Time
Dream (imagine)
Research Driven Factors
Realistic Project Agenda
vs Own Agenda
Imagining the Atmosphere
Translate the Atmosphere
Mood Boards
Collages and Tones
Further Analysis of Research
Actually, Dream it!
Pops in the Shower
Design (system)
Excellent communication and organisational skills.
Able to work independently as well as in a team.
Able to coordinate the design team during the planning process.
Confident working in a complex working environment.
Self-disciplined with great management skills.
Able to handle multiple assignments simultaneously.
Great knowledge of design processes and scope of works.
Destiny (implement)
All software from Adobe Create Suite, Microsoft, Auto Desk.
Presentation Making, Content Developing, Concept Design.
Allocate work task to each team members.
Openly discuss workload, Mentorship, Teaching, Sharing Knowledge.
Proficient in all Applications by Adobe Creative Cloud Suite.
Excellent in 2D drafting: AutoCAD and VectorWorks.
Excellent in 3D modelling: Sketch Up and Rhinoceros. Revit in Training.
Environments, Surroundings, Communications, and Remote Conditions, All Become Part of My Inspiration.












“the most spacious soul, which can run and stray and roam the farthest into itself, the most necessary soul, which out of joy hurls itself into chance,”
—
FRIEDRICH NIETZSCHE

My Motive is deeply driven by a
True Connection to
My Surroundings.
It is the most Authentic and Genuine Interaction from the Core of Myself to
Another Heart-Being.
We Continuously Communicate to
Nature, Sunset, Sunrise, Wind that passes by, The air We Inhale, in the Workplace, with our Colleagues and Clients, or at Home with Loved Ones.
The Mutual, Compassionate and
Understanding Embrace Our Souls.
It does not only fulfill but
Becomes Motivation to live,
Raise and Move on.
For You and All of Us,
I will Continue to Pursue and to
Create Environments where
People can fully Open Up
Their Minds in so-called
‘Meaningful Places’ to
‘Be Harmonised With-In’
Innermost
Why put a Bird in
A cage that Must Fly?
I am Looking for a
‘Nest’ instead,
To bring and Share My
Sensational Ideas Home.


To Broaden my Knowledge and Skills in Interdisciplinary Practice
Working in True Collaboration with Expertise Teams in Harmonious⸌ Orchestra⸜
or Visit
https://realace.de/en
Professional Works
Bates Smart
Associate, Project Leader, Design Architect.
Undertaking design role, actively involved in and contributed to abroad range of projects including early design to planning stage.
Dedicated commitment to the highest standard in the initiation of design concepts establishing the design methodology and systems for others to assist in developing at later stages.
AMA
Project Architect, Graduate Architect.
Involved in every stages of architectural building process from feasibility through to the completion of the building contract.
Responsible for a great deal at an executive experience capacity. Dynamic interaction with clients and contractors throughout the building process. Registration as an architect was achieved.
+ More
Architect & Design Consultant, Freelancer.
Freelance work for private clients. Initiating from brainstorming, concept ideas and design consultation on small retail service.
From branding to execution of complete design space including detailed arrangements of selected design furniture, lighting, readings to seasonal flower arrangements handled precisely.

Academy & Teaching
“Further to his work as a practicing architect,
Tommy has been Teaching and Supervising at the
University for the past 7 years.”
“He has held many Successful Exhibitions and
Participated as a Jury on a number of
Students’ Awards and Mentorship.”
Archipélago
Design Thesis Studio
Archipélago represents a collective individuals.
We are the islands, floating isolated bodies in water, neighbouring a large land mass, the continent. We erode, depose and elevates.
This studio was an individual research and self-initiated projects with the confidence to present and ability to embrace
the nature of critical discourse.
Head Trip
Design Thesis Studio
We explored the notion of time.
Both in natural and man-made physical world within the framework of time-based architecture designed and understood in perception.
We navigated the critical through the actual and the imagined, where architecture can enter into relations with
the territories of emotion and fiction.
Master Studios
Master of Architecture
We focused on philosophical context on acceleration of media.
We anticipated broad understanding and interest on the three french philosophers: Jean Baudrillard, Paul Virilio and Roland Barthes.
We create an architectural space formed by image-music-text.
Let us collapse the dimensional hierarchy of 2D and 3D
but work in 4-dimensional life.
Exhibitions, Manifestos,
Curation of Art.
“My role in the studios was to provide a line of critical resistance for your ideas. I challenged your intentions in order to refine them so that you will gain the confidence required to present in front of the audience clearly.”
As a studio leader of Master of Architecture, I would like to congratulate all the thesis graduates for their impressive outcome. The dedication, endless efforts and trust they had for the lead of my supervision, hereby I want to say - be proud of your achievement!
Architecture is an act of realisation that is to create something real, from a vague imagination into physicality.
It is only a bridge, and we are now one step closer to our continent - Society.
Continue to pursue with optimism without losing your -
Original Creative Mind.
건축학 석사 스튜디오 리더로서, 모든 논문 졸업생들이 훌륭한 업적을 이룬 것에 축하하고 싶습니다.
저의 감독 아래 신뢰를 한 것에 감사하며 끊임없는 노력과 성과물에 자랑스럽습니다,
건축은 막연한 상상력에서 물리적인 성질에 이르기까지, 창조를 실현으로 이끄는 행위입니다.
이것은 단지 우리 사회라는 대륙에 한 걸음 더 가까워지는 변증학(辯證)적인 다리 일 뿐입니다.
긍정심과 초심을 잃지 않고 계속 추구하고 추진하십시오.
Academic,
Achievements.
‘Hotel for Inhabitants’
RIBA Presidents Medal Nominee
Sometimes we wish that we can travel back the time and revisit the past, to restore our lost memories.
2046 is a future city, where these lost memories can be recaptured. It does not fit into any time zone because it is not important anymore.
And this city has a unique and mysterious separation from the rest of the world that has layers of history and architecture.
때로 우리는 잃어버린 기억을 되찾기 위해 시간을 여행하고 과거를 재방문할 수 있기를 바란다. 2046년은 이런 잃어버린 기억을 되찾을 수 있는 미래 도시다.
What People Are Saying about you.
Daniel Bormann
Co-Founder of REALACE, 2019
“You’ve done a great work. We wouldn’t be where we are now without you. You should always stay as a part of our family!”
"너 없인 지금 우리가 있는 곳에 없을 거야.
너는 항상 우리 가족의 일원으로 남아 있어야 해!”
Roger Poole
Chairman of BATES SMART, 2013
“His evident skills lead to his appointment as an Associate of the practice in 2012. This testifies well-rounded mature abilities”
"그의 명백한 실력은 2012년 27나이에 150년의 회사에 이사 자리로 임명되는 결과로 이어진다. 그의 단계에서 이 수준으로 임명한 것은 그의 성숙한 능력을 증명한다."
Andrew Maynard
Founder of AMA Architects, 2010
“He has wonderful attitude towards architecture with excellent design skills, mature and methodical set of management skills.”
"그는 건축에 대한 태도가 훌륭하고, 뛰어난 디자인 기술뿐만 아니라 성숙하고 체계적인 기술 관리 세트를 가지고 있다."






























































